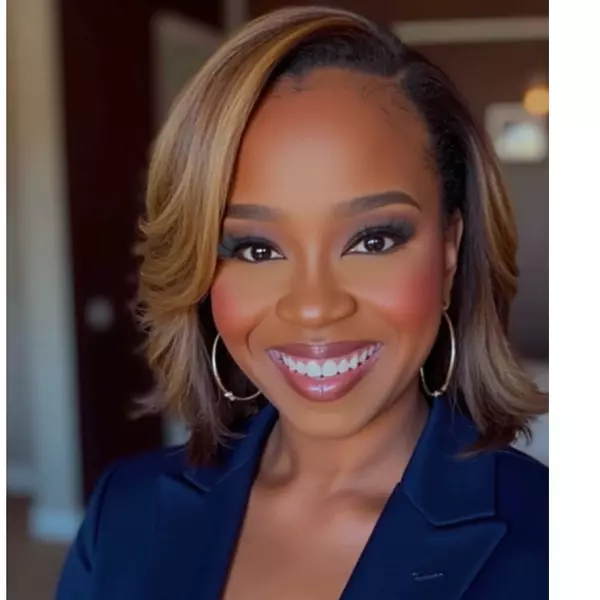$890,000
$980,000
9.2%For more information regarding the value of a property, please contact us for a free consultation.
2206 WINCHESTER RD Green Cove Springs, FL 32043
3 Beds
3 Baths
3,043 SqFt
Key Details
Sold Price $890,000
Property Type Single Family Home
Sub Type Single Family Residence
Listing Status Sold
Purchase Type For Sale
Square Footage 3,043 sqft
Price per Sqft $292
Subdivision Battery Bluff
MLS Listing ID 1145522
Sold Date 05/20/22
Style Contemporary
Bedrooms 3
Full Baths 2
Half Baths 1
HOA Y/N No
Originating Board realMLS (Northeast Florida Multiple Listing Service)
Year Built 1978
Lot Dimensions 149.85x385x130x132
Property Sub-Type Single Family Residence
Property Description
One of a kind, 3,000 sq. ft. 3 story contemporary style home w/unique 'pecky' cedar siding situated on a 40 ft. bluff overlooking scenic deep water Black Creek. There is a sep. huge 2 story 4 car block garage with a shop, and 3 9 ft/12 ft doors, and plenty of upstairs storage, plus an attached 2 car garage There is also an RV pad with 50 amp service and pump out station. This property was historically a civil war gun emplacement site. Across the creek is the 800 ac. Rideout Preserve. The home also features a new roof, a new dock, a bonus room and a loft. There's plenty of room for other vehicles and toys! This home is high and dry and does not need flood insurance. The views are absolutely outstanding!
Location
State FL
County Clay
Community Battery Bluff
Area 163-Lake Asbury Area
Direction Hwy 17 south to right on CR220, left on Henley Rd, right on Lake Asbury Dr, right on Winchester Rd.
Rooms
Other Rooms Workshop
Interior
Interior Features Breakfast Bar, Eat-in Kitchen, Entrance Foyer, Pantry, Primary Bathroom - Shower No Tub, Primary Downstairs, Split Bedrooms, Vaulted Ceiling(s), Walk-In Closet(s)
Heating Central, Electric, Heat Pump
Cooling Central Air, Electric
Flooring Carpet, Wood
Fireplaces Number 1
Fireplaces Type Gas
Fireplace Yes
Laundry Electric Dryer Hookup, Washer Hookup
Exterior
Exterior Feature Dock
Parking Features Additional Parking, Attached, Detached, Garage, Garage Door Opener, RV Access/Parking
Garage Spaces 2.0
Pool None
Utilities Available Cable Available, Propane
Roof Type Shingle
Porch Deck, Front Porch, Porch
Total Parking Spaces 2
Private Pool No
Building
Lot Description Historic Area, Irregular Lot, Wooded, Other
Sewer Septic Tank
Water Public
Architectural Style Contemporary
Structure Type Frame,Wood Siding
New Construction No
Others
Tax ID 38052501015003400
Security Features Entry Phone/Intercom,Security System Owned,Smoke Detector(s)
Acceptable Financing Cash, Conventional, VA Loan
Listing Terms Cash, Conventional, VA Loan
Read Less
Want to know what your home might be worth? Contact us for a FREE valuation!

Our team is ready to help you sell your home for the highest possible price ASAP
Bought with WATSON REALTY CORP
GET MORE INFORMATION






