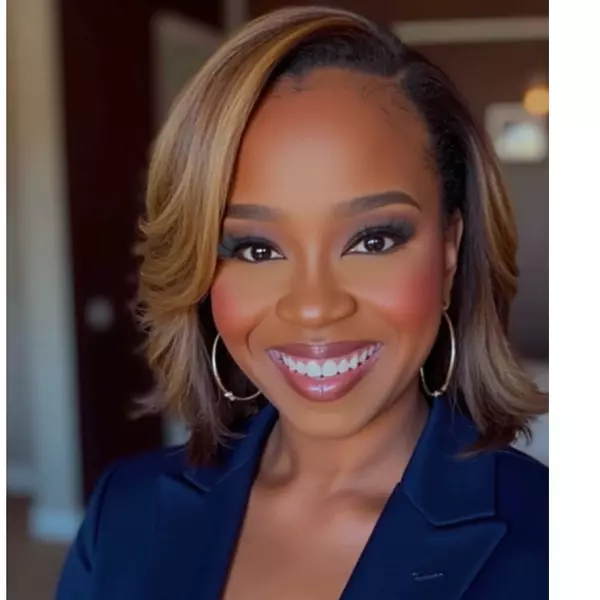$735,000
$745,000
1.3%For more information regarding the value of a property, please contact us for a free consultation.
449 BLAGDON CT Jacksonville, FL 32225
3 Beds
2 Baths
2,487 SqFt
Key Details
Sold Price $735,000
Property Type Single Family Home
Sub Type Single Family Residence
Listing Status Sold
Purchase Type For Sale
Square Footage 2,487 sqft
Price per Sqft $295
Subdivision Queens Harbour
MLS Listing ID 2071838
Sold Date 07/11/25
Style Patio Home
Bedrooms 3
Full Baths 2
HOA Fees $263/qua
HOA Y/N Yes
Year Built 2001
Annual Tax Amount $6,859
Lot Size 10,018 Sqft
Acres 0.23
Property Sub-Type Single Family Residence
Source realMLS (Northeast Florida Multiple Listing Service)
Property Description
This is a MUST SEE home w/panoramic golf to water views located on the 5th fairway w/eastern exposure In sought after Queens Harbour Yacht & CC . This one level home, conveniently located near the entrance, is meticulously maintained with many improvements made by current owners. High ceilings, 8' doors , wood, newer large tile & designer carpet flooring , painted inside & out in 2017, new 42'' kitchen cabinets, quartzite counter tops & back splash, new roof in 2021 & all solid doors, screen porch & shark coatings on garage floor. Home also has great street curb appeal, on a quiet street, fantastic floorplan w/a separate dining & living & wet bar that all flow to open chefs kitchen & spacious great room. Corner gas fireplace, sliding glass door to pavered screen porch. Split bedrooms. Generous 2nd & 3rd bedrooms & bath that also opens to lanai & lovely primary w/ golf views & tub & separate shower & large walk-in. Fenced and beautifully landscaped back yard. Move in ready!
Location
State FL
County Duval
Community Queens Harbour
Area 043-Intracoastal West-North Of Atlantic Blvd
Direction Atlantic Blvd to Queens Harbor, through gate and follow Queens Harbor blvd to left on to Blagdon Ct. to 449 on your left.
Interior
Interior Features Breakfast Bar, Breakfast Nook, Eat-in Kitchen, Entrance Foyer, Kitchen Island, Pantry, Primary Bathroom -Tub with Separate Shower, Primary Downstairs, Split Bedrooms, Walk-In Closet(s)
Heating Central
Cooling Central Air
Flooring Carpet, Tile, Wood
Fireplaces Number 1
Fireplaces Type Gas
Fireplace Yes
Laundry Electric Dryer Hookup, Washer Hookup
Exterior
Parking Features Attached, Garage
Garage Spaces 2.0
Fence Back Yard, Wrought Iron
Utilities Available Cable Available, Electricity Connected, Water Connected
Amenities Available Trash
View Golf Course
Roof Type Shingle
Porch Covered, Patio, Screened
Total Parking Spaces 2
Garage Yes
Private Pool No
Building
Lot Description Cul-De-Sac, On Golf Course
Sewer Public Sewer
Water Public
Architectural Style Patio Home
Structure Type Frame,Stucco
New Construction No
Others
Senior Community No
Tax ID 1671280610
Security Features Gated with Guard
Acceptable Financing Cash, Conventional
Listing Terms Cash, Conventional
Read Less
Want to know what your home might be worth? Contact us for a FREE valuation!

Our team is ready to help you sell your home for the highest possible price ASAP
Bought with BETTER HOMES & GARDENS REAL ESTATE LIFESTYLES REALTY
GET MORE INFORMATION






