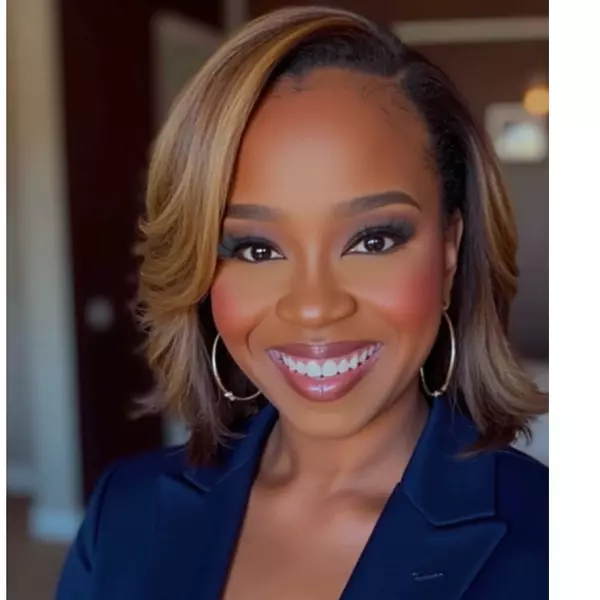$362,000
$367,086
1.4%For more information regarding the value of a property, please contact us for a free consultation.
14322 CREEKBLUFF WAY Jacksonville, FL 32234
3 Beds
2 Baths
1,711 SqFt
Key Details
Sold Price $362,000
Property Type Single Family Home
Sub Type Single Family Residence
Listing Status Sold
Purchase Type For Sale
Square Footage 1,711 sqft
Price per Sqft $211
Subdivision Bellbrooke
MLS Listing ID 2090610
Sold Date 07/17/25
Style Traditional
Bedrooms 3
Full Baths 2
Construction Status Under Construction
HOA Fees $64/qua
HOA Y/N Yes
Year Built 2025
Annual Tax Amount $624
Lot Size 5,662 Sqft
Acres 0.13
Lot Dimensions 50x120
Property Sub-Type Single Family Residence
Source realMLS (Northeast Florida Multiple Listing Service)
Property Description
*Sample Photos, The Cambridge floor plan exudes charm and functionality across its 1,711 square feet, offering a seamless blend of comfort and style. With three bedrooms and two well-appointed bathrooms, this home provides ample space for family and guests alike. The heart of the home lies in its open-concept living and dining areas, providing an inviting space for relaxation and entertainment. The thoughtfully designed kitchen boasts modern amenities and ample storage, catering to culinary enthusiasts. Completing the picture is a convenient two-car garage, ensuring both security and practicality. With its timeless design and thoughtful layout, the Cambridge floor plan promises a lifestyle of ease and sophistication.
Location
State FL
County Duval
Community Bellbrooke
Area 066-Cecil Commerce Area
Direction I-295 to Normandy Blvd go west thurn left on Bellbrooke Parkway and the models will be on the left 5228 Bellbrooke Pkwy. 30°13'27.6''N 81°55'36.4''W
Interior
Interior Features Eat-in Kitchen, Kitchen Island, Open Floorplan, Pantry, Primary Downstairs, Smart Thermostat, Split Bedrooms, Walk-In Closet(s)
Heating Central, Electric, Heat Pump
Cooling Central Air, Electric
Flooring Carpet, Laminate
Furnishings Unfurnished
Laundry Electric Dryer Hookup, Lower Level, Washer Hookup
Exterior
Parking Features Attached, Garage Door Opener
Garage Spaces 2.0
Utilities Available Cable Available, Electricity Available, Electricity Connected, Natural Gas Not Available, Sewer Available, Sewer Connected, Water Available
Amenities Available Barbecue
Roof Type Shingle
Porch Covered, Front Porch, Rear Porch
Total Parking Spaces 2
Garage Yes
Private Pool No
Building
Lot Description Cleared
Faces South
Sewer Public Sewer
Water Public
Architectural Style Traditional
Structure Type Fiber Cement,Frame
New Construction Yes
Construction Status Under Construction
Schools
Elementary Schools Mamie Agnes Jones
Middle Schools Baldwin
High Schools Baldwin
Others
HOA Name Sovereign and Jacobs
Senior Community No
Tax ID 002316-1395
Security Features Smoke Detector(s)
Acceptable Financing Cash, Conventional, FHA, VA Loan
Listing Terms Cash, Conventional, FHA, VA Loan
Read Less
Want to know what your home might be worth? Contact us for a FREE valuation!

Our team is ready to help you sell your home for the highest possible price ASAP
Bought with BETTER HOMES & GARDENS REAL ESTATE LIFESTYLES REALTY
GET MORE INFORMATION






